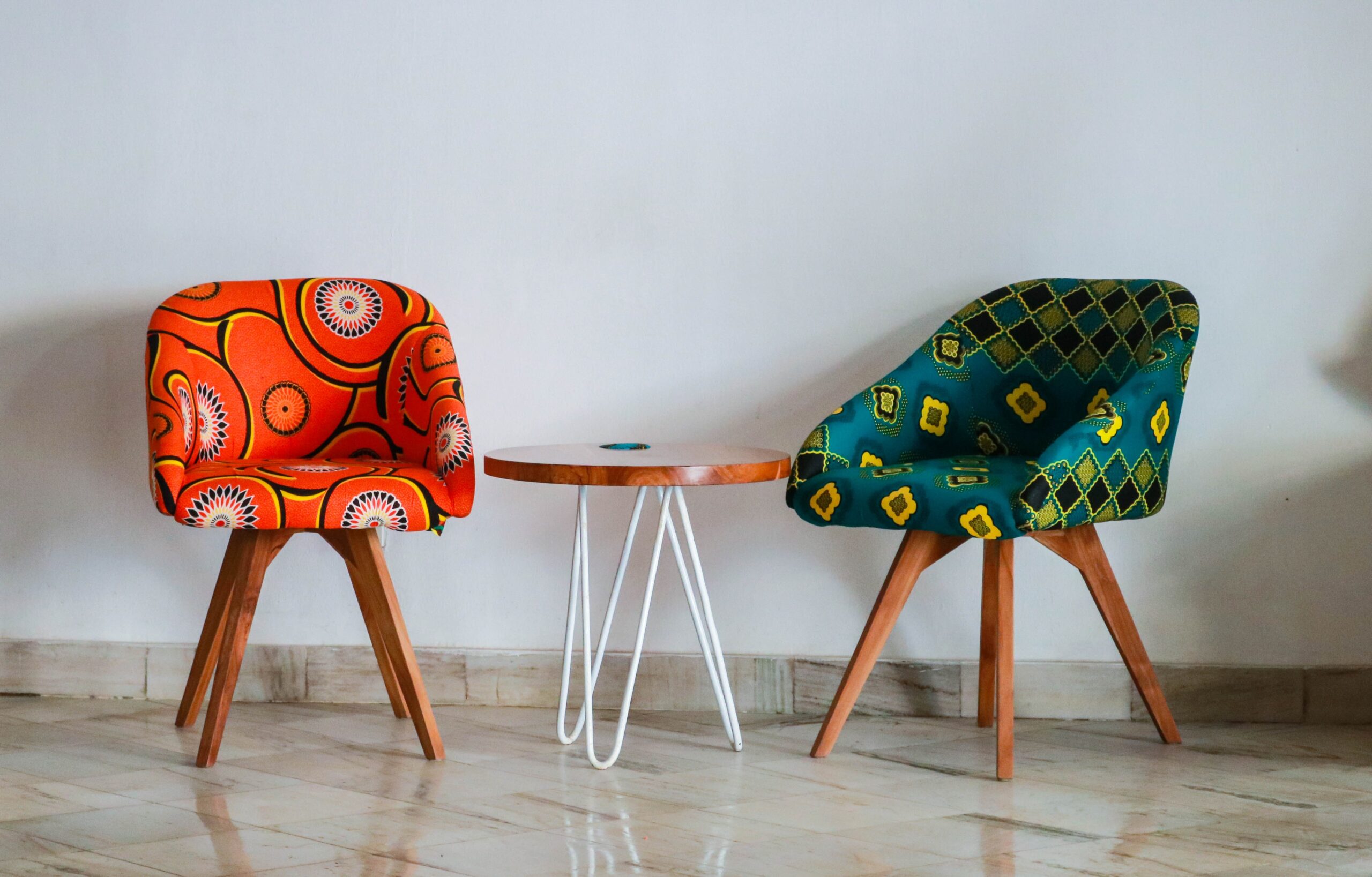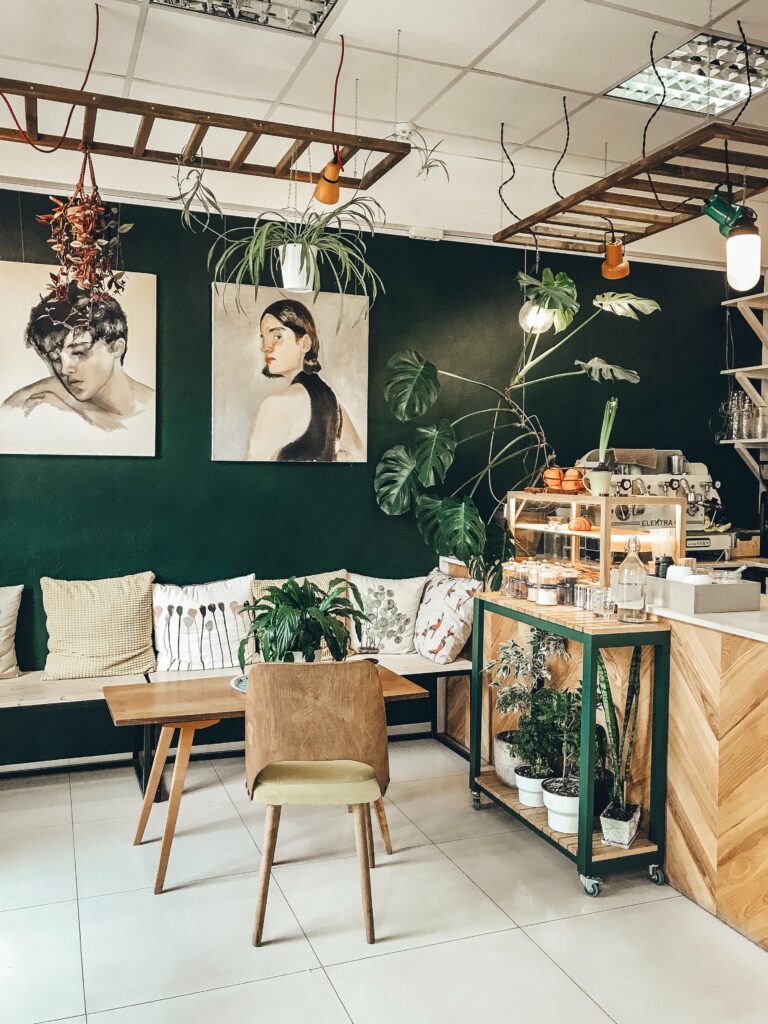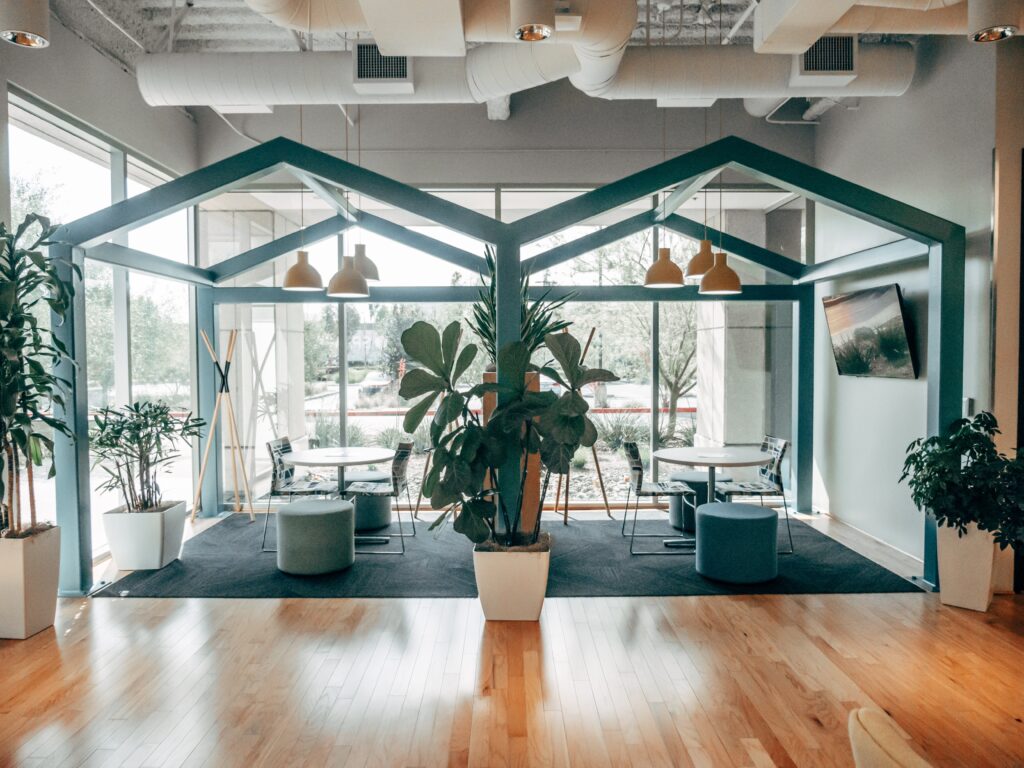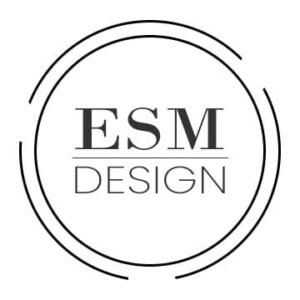
Professional design
Clients








Are you constructing or renovating a new office or perhaps on the verge of opening that new city centre cafe? Or just looking for a fresh new look for your employees within the current building? Let me help you brainstorm and understand the needs and demands of people today and advise you on a whole new interior.


These days people look for something unique, interesting or vibrant when they go to the office or look for a cafe or restaurant. It is important to have that unique presence and service which draws people in. Also, the new way of working means employees are flexible and they are free to work remotely, hence, the popularity of working in a cafe is increasing. This is because cafe’s are vibrant and have an inspirational or calming surrounding and design. Additionally, there is service and good coffee!
In any case there are various ways to pimp your office or come up with a whole new look all together. Whether you are looking for office, restaurant or cafe interior design and styling, I can assist with your plans to make something unique and inspiring.
what to expect
Lets first talk about your plans and ambitions and we will brainstorm together about the possibilities and realisation of the end result. It is important to discuss the key values, trends and labels that you would like your office or restaurant to represent. Once this is clear I will start putting moodboards together for your approval as this is the foundation of the mood and atmosphere of the place you are creating. After this we can start discussing and working on the new layout plans to make sure everything fits into the plan and of course we cannot forget to optimise the lighting and electricity spots as this is absolutely key for a great ambiance and proper place to work. Then, once the technicalities and schematics are in order it is time to get that proper mood and atmosphere in by means of awesome use of materials for the walls, floors and surroundings as well as great pieces of furniture and accessories to ensure the place is just a wonderful place to be.
In a nutshell:
– Consult at office or place of reconstruction
– Moodboarding; subject to approval
– New layout
– Lighting and electricity plan
– Look and feel plan (i.e. walls, floors, material and furniture plan)
– Final presentation
– 3D layout (optional)
– Styling; final touch by me (optional)


